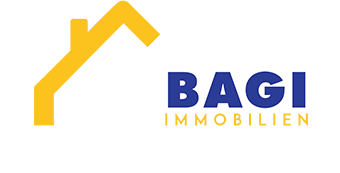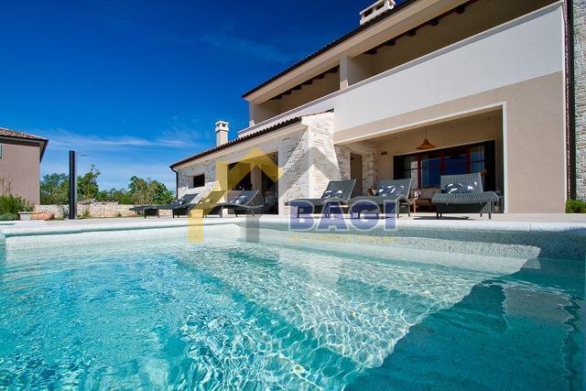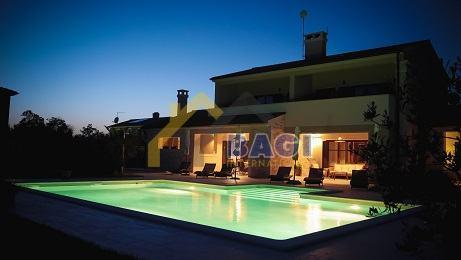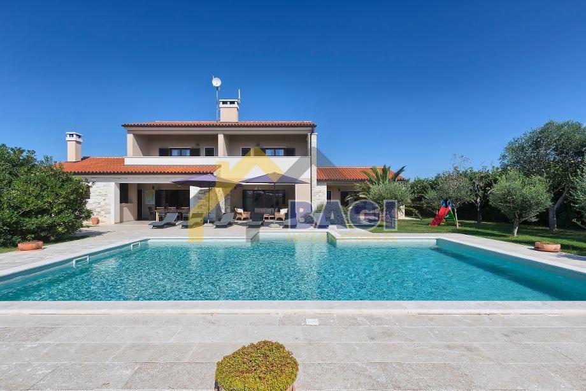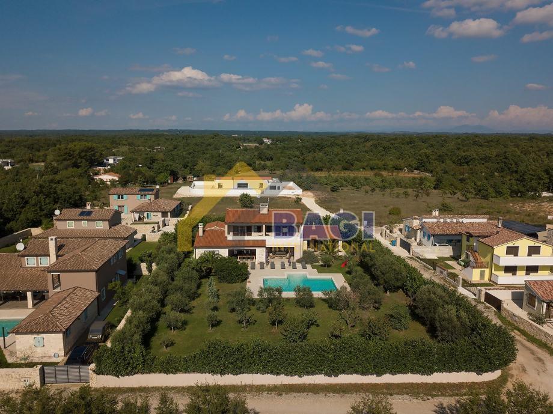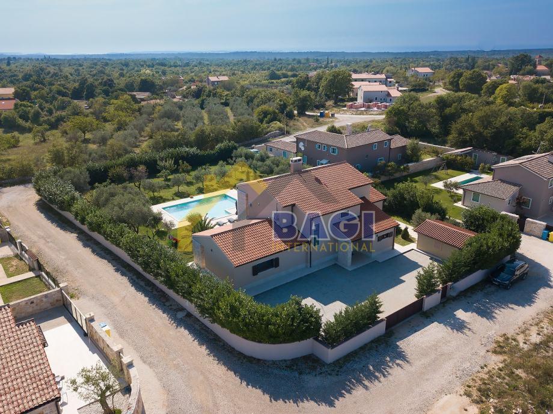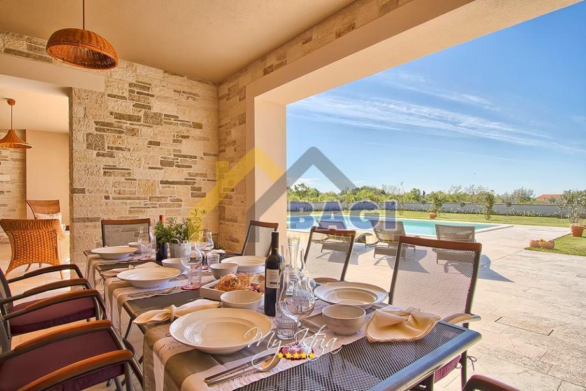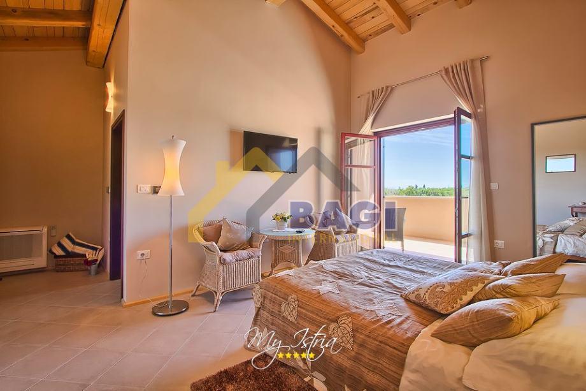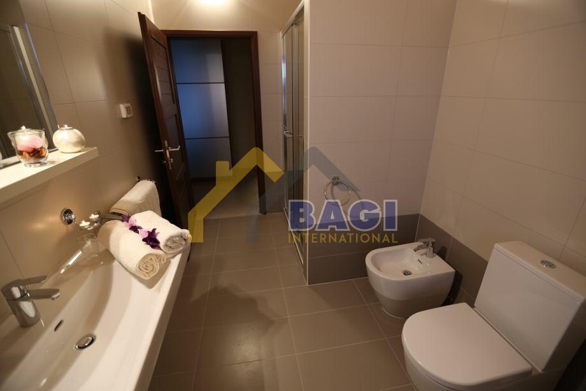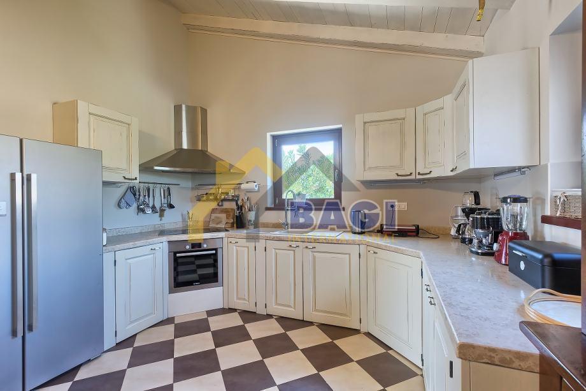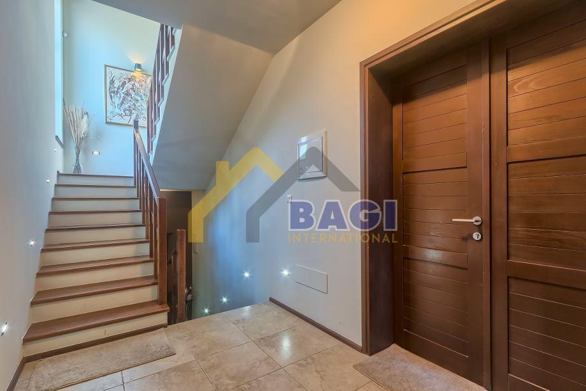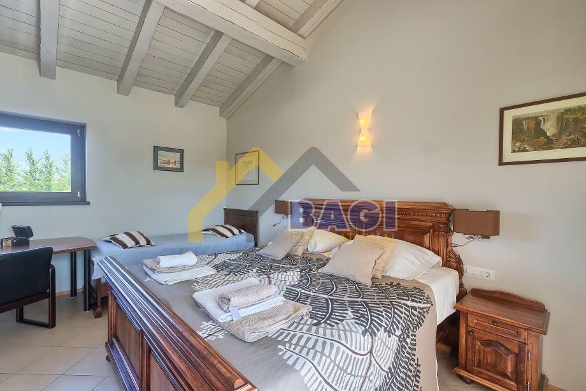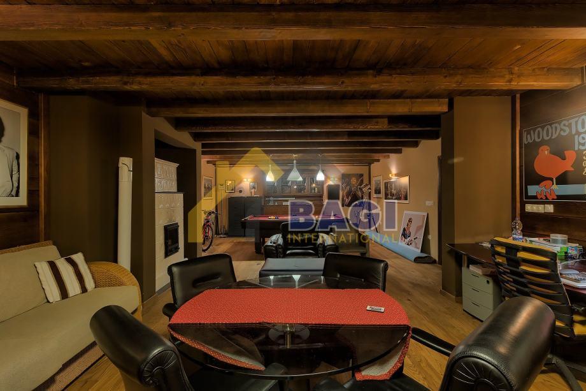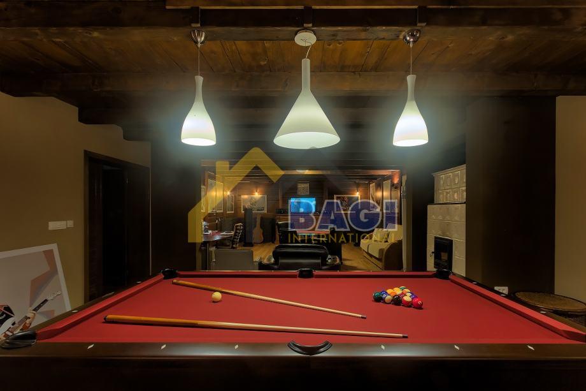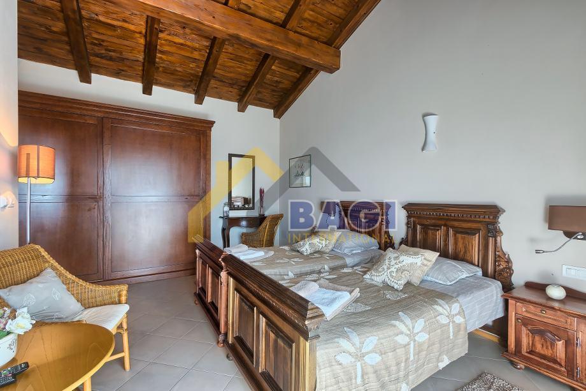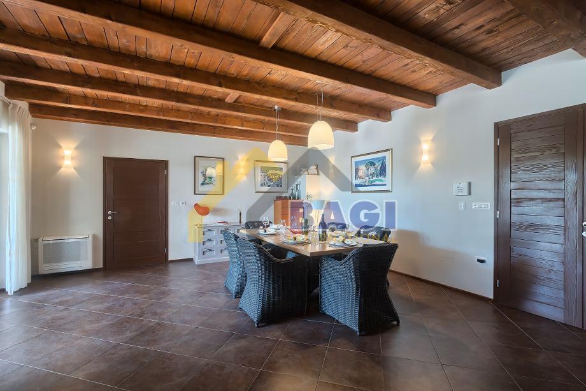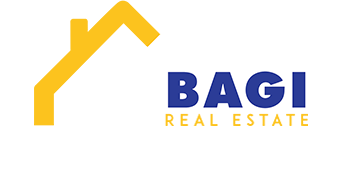- Location:
- Juršići, Svetvinčenat
- Transaction:
- For sale
- Realestate type:
- House
- Total rooms:
- 8
- Bedrooms:
- 3
- Bathrooms:
- 3
- Toilets:
- 1
- Price:
- 980.000€
- Square size:
- 400 m2
- Plot square size:
- 1.986 m2
We are selling a luxurious Villa in the heart of Istria with a total area of 400m2 on a plot of 1986m2, on which a swimming pool of 60m2 (6x10) has been built.
The villa consists of
- Cellar-tavern with billiards and wine store
- Ground floor - kitchen, living room, bedroom with bathroom, entrance area, storage room and one toilet, spacious terraces
- On the first floor - two rooms, each with a bathroom and large balconies
- In front of the house there is a parking lot for 6 cars, covered with a concrete slab, a garden house with an area of 20 m2
- The entire plot is fenced, partly fence made of reinforced concrete + drywall
- Electricity and water in the house, sewage piped into a septic tank with a capacity of approx. 30 m3
- cistern for rainwater of 44 m3
- Terrestrial and satellite antenna, internet on every floor
- Lawn
- 4 palm trees, 38 olive trees, fruit trees (3 figs, cherry, pear, kumquat) next to the fence planted laurel-cherry seedlings, oleander, laurel, lavender,
cypresses, 2 cedar pines
The exterior and interior joinery as well as the ceilings are made of solid spruce wood. The shutters are aluminum.
Underfloor heating + fan coolers + wood-burning fireplaces. Cooling with Mitsubishi air conditioners. Inside the building are ceramic and wood floors, outside the house is stone
The house is sold without furniture, the furniture can be purchased for an additional fee by agreement.
The property has a use permit and a title deed.
For all information, call +385 91 1509 059 (Viber / WhatsApp)
or by email:
aida.kudic@bagi-immobilien.hr
The villa consists of
- Cellar-tavern with billiards and wine store
- Ground floor - kitchen, living room, bedroom with bathroom, entrance area, storage room and one toilet, spacious terraces
- On the first floor - two rooms, each with a bathroom and large balconies
- In front of the house there is a parking lot for 6 cars, covered with a concrete slab, a garden house with an area of 20 m2
- The entire plot is fenced, partly fence made of reinforced concrete + drywall
- Electricity and water in the house, sewage piped into a septic tank with a capacity of approx. 30 m3
- cistern for rainwater of 44 m3
- Terrestrial and satellite antenna, internet on every floor
- Lawn
- 4 palm trees, 38 olive trees, fruit trees (3 figs, cherry, pear, kumquat) next to the fence planted laurel-cherry seedlings, oleander, laurel, lavender,
cypresses, 2 cedar pines
The exterior and interior joinery as well as the ceilings are made of solid spruce wood. The shutters are aluminum.
Underfloor heating + fan coolers + wood-burning fireplaces. Cooling with Mitsubishi air conditioners. Inside the building are ceramic and wood floors, outside the house is stone
The house is sold without furniture, the furniture can be purchased for an additional fee by agreement.
The property has a use permit and a title deed.
For all information, call +385 91 1509 059 (Viber / WhatsApp)
or by email:
aida.kudic@bagi-immobilien.hr
Utilities
- Water supply
- Central heating
- Electricity
- Waterworks
- Heating: Heating, cooling and vent system
- Phone
- Asphalt road
- Air conditioning
Permits
- Energy class: A+
- Building permit
- Ownership certificate
- Usage permit
Technique
- Intercom
- Cable TV
- Satellite TV
- Internet
- Alarm system
Parking
- Parking spaces: 6
Garden
- Tavern
- Garden
- Swimming pool
- Garden house
- Barbecue
Close to
- Park
- Fitness
- Sports centre
- Playground
- Post office
- Sea distance: 10000
- Bank
- Kindergarden
- Store
- School
- Public transport
- Proximity to the sea
Other
- Terrace
- Villa
- Construction year: 2018
- Number of floors: One-story house
- House type: Detached
- New construction
Copyright © 2024. Bagi real estate, All rights reserved
Web by: NEON STUDIO Powered by: NEKRETNINE1.PRO
This website uses cookies and similar technologies to give you the very best user experience, including to personalise advertising and content. By clicking 'Accept', you accept all cookies.
